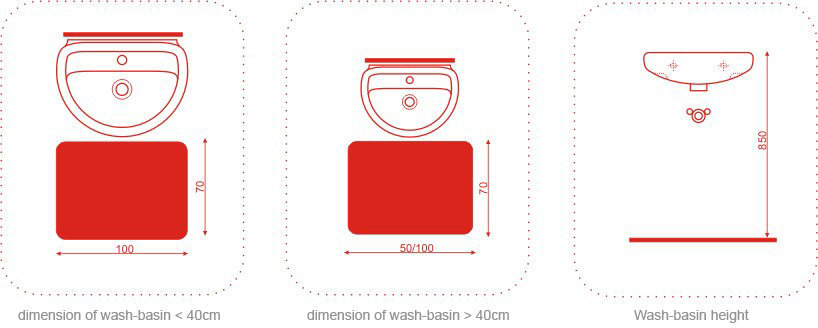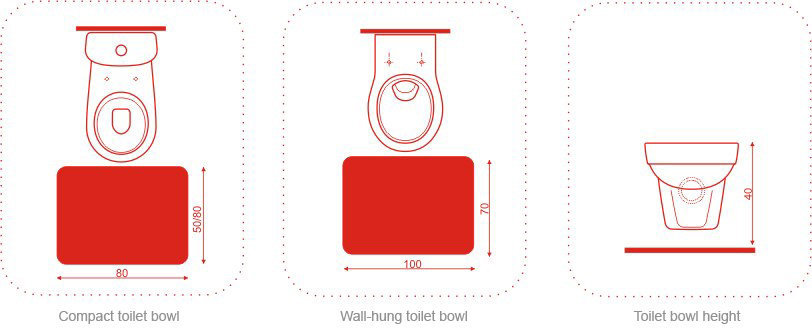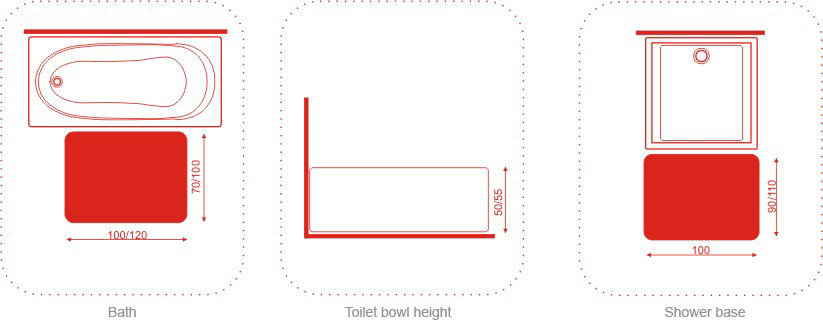Design your Bathroom
- Live House
- Mar 16, 2016
- 3 min read
Start your bathroom design by identifying the users’ needs.
Singles, couples, families with small children, or elderly persons? Each of us has different needs and the bathroom decoration and furnishings should suit them. The bathroom for a family with small children should, first of all, be safe, comfortable, and functionally designed. The bathroom for a young single should reflect the latest trends and be easy to keep tidy, and will usually feature a nicely tiled shower and basic bathroom appliances. The elderly, apart from a good-looking design, will need handles and rails for easy use of the bathroom appliances. Anti-slip floors will come in handy, too.
Define your bathroom style.
The abundance and diversity of currently available finishing materials will allow you to design your bathroom in the style that really suits you, from rustic or classical, through modern interiors, including the minimalist style. The most popular material to finish bathroom interiors are ceramic and porcelain tiles, which, with their diverse and broad ranges, can be carefully selected to ideally suit the given interior style. Ceramic tiles come in a variety of patterns, structures, and colours, and their surface may be glossy or matt. It goes without saying that tiles are a highly practical and functional solution. They are very easy to wipe and keep clean.
Select the appliances.
To design a town house bathroom is quite a challenge, for the interior must be fully functional, and yet realise your dreams. Given the deficiency of the bathroom space, it is very important to select suitable appliances, i.e. to mind their dimensions. So it is good to sort out the key dilemmas: a bath tub, a shower or maybe both? A washbasin with a large top or not? How many cabinets for your cosmetics? For small bathrooms, wall hung toilets and bidets are a recommendable option, as they look lighter and make it easier to clean the floor beneath. The same goes for wash basins, for giving up the pedestal will facilitate the use of the washbasin and save some precious space for a wall-mounted cupboard under the washbasin.
Bathroom floor plan.
A well-designed bathroom should comply with all the standard clearances and heights between the sanitary appliances. Also, it is necessary to keep some free space in front of them, so that they are easily accessible.
Ceramic and porcelain tiles: colours, patterns, and layouts.
For small bathrooms, it is advisable to avoid fitting bulky patterns, or using abundant decorations, since they optically reduce the space. Light-coloured tiles will make your bathroom look bigger, dark-coloured ones will cause it to shrink. The colours that suit small bathrooms best are pastel colours with distancing properties. If arranged in narrow horizontal stripes on the wall, ceramic tiles will produce the broadening effect, if arranged in vertical stripes, they will make the interior look higher.
Lighting is one the most important interior design elements.
Most bathrooms usually have a source of daylight, it makes a background lightning for the room during the day. Artificial lighting helps to highlight and expose particular zones and important elements in the bathroom, feature walls etc. It is recommendable to install two kinds of lights in the bathroom: top and side. The top light can be one or more lights mounted in freely formed ceilings. The side light can be a variety of wall lights that will light, e.g. the mirror zone.
More inspirations can be found at: www.livehouse.nz


































Comments